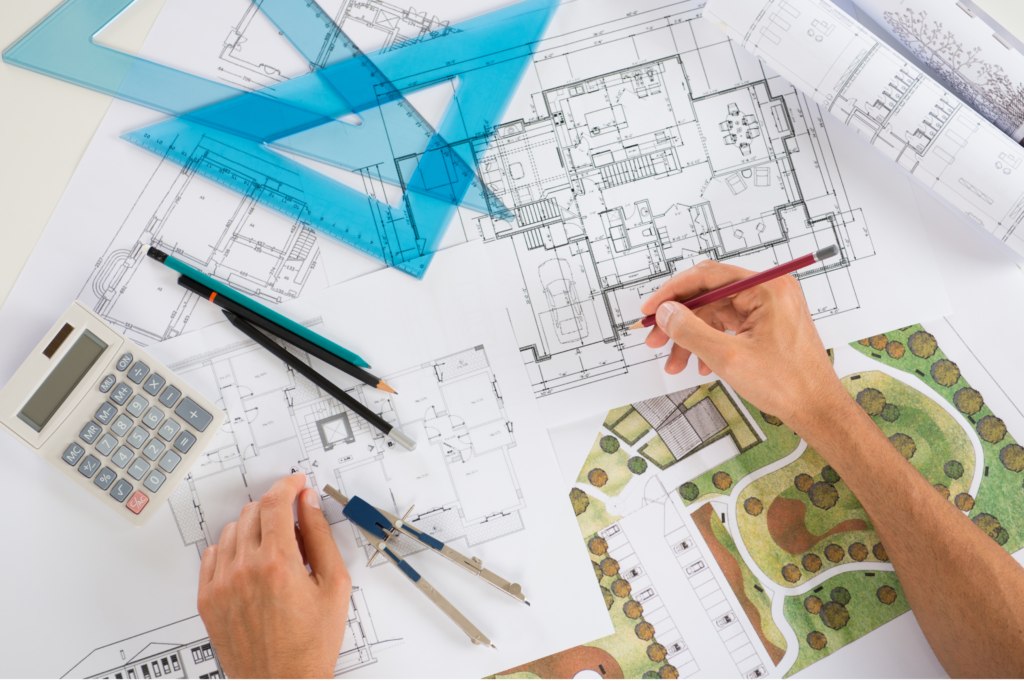Architectural planning is a comprehensive process that involves the design and development of buildings and structures. It integrates various aspects such as aesthetics, functionality, safety, sustainability, and compliance with local regulations.
Here’s a detailed guide on architectural planning, incorporating both traditional Vastu Shastra principles and modern building norms:

1. Initial Planning and Site Analysis
Site Selection and Analysis
- Topography: Assess the land’s topography, soil type, and stability.
- Accessibility: Consider proximity to roads, public transport, and essential services.
- Environmental Impact: Evaluate the environmental impact, including natural light, ventilation, and potential hazards.
Feasibility Study
- Zoning Laws: Understand local zoning laws and land use regulations.
- Building Codes: Familiarize yourself with building codes and standards.
- Budget and Timeline: Estimate the project cost and develop a realistic timeline.
2. Design Phase
Conceptual Design
- Brainstorming: Collaborate with stakeholders to generate ideas.
- Sketches and Models: Create initial sketches and 3D models.
- Site Orientation: Plan the orientation based on Vastu Shastra (east or north-facing entrance) and climatic considerations.
Schematic Design
- Floor Plans: Develop detailed floor plans.
- Room Placement:
- Kitchen: Southeast.
- Living Room: Northeast or north.
- Bedrooms: Master bedroom in the southwest.
- Bathrooms: Northwest or Southeast.
- Study Room: Northeast or East.
- Structural Layout: Plan the structural elements (columns, beams).
3. Design Development
Detailed Design
- Architecture: Detailed design of each room, considering functionality and aesthetics.
- Interior Design: Select materials, finishes, and colors that align with Vastu and modern aesthetics.
- Landscape Design: Plan the external environment, including gardens, driveways, and outdoor spaces.
Engineering Integration
- Structural Engineering: Ensure the structural integrity of the building.
- MEP (Mechanical, Electrical, and Plumbing): Design efficient systems for HVAC, electrical, and plumbing.
- Sustainability Features: Incorporate green building practices like solar panels, rainwater harvesting, and energy-efficient systems.
4. Documentation and Approvals
Construction Documents
- Detailed Drawings: Provide comprehensive architectural drawings, including elevations, sections, and details.
- Specifications: Outline materials, finishes, and workmanship standards.
- Compliance Check: Ensure all designs comply with local building codes and regulations.
Permits and Approvals
- Submission: Submit plans to local authorities for approval.
- Revisions: Address any feedback or required changes from the review process.
- Final Approval: Obtain all necessary permits before construction.
5. Construction Phase
Project Management
- Scheduling: Develop a detailed construction schedule.
- Budget Management: Monitor expenses to stay within budget.
- Quality Control: Ensure construction quality through regular inspections.
Execution
- Site Preparation: Prepare the site for construction, including excavation and foundation work.
- Building Construction: Follow the construction sequence from foundation to finishing.
- Safety Measures: Implement safety protocols to protect workers and site visitors.
6. Post-Construction
Inspection and Handover
- Final Inspections: Conduct thorough inspections to ensure everything meets design specifications and safety standards.
- Handover: Transfer ownership and provide the client with all necessary documentation and warranties.
Occupancy and Maintenance
- Move-In: Facilitate a smooth move-in process for occupants.
- Maintenance Plan: Develop a maintenance schedule to keep the building in optimal condition.
- Feedback: Gather feedback from occupants to address any issues and improve future projects.
7. Integrating Vastu and Modern Norms
Vastu Compliance
- Direction and Layout: Ensure the building layout follows Vastu principles.
- Natural Elements: Incorporate elements like sunlight, air, and greenery in alignment with Vastu.
Modern Norms
- Safety Standards: Adhere to modern safety and accessibility standards.
- Sustainability: Use eco-friendly materials and energy-efficient systems.
- Technology Integration: Implement smart building technologies for improved efficiency and comfort.
Edit Heading
Tags:
ARCHITECTURAL PLANNING in Ameerpet, Hyderabad.
ARCHITECTURAL PLANNING Institute in Ameerpet, Hyderabad.
ARCHITECTURAL PLANNING Course Training in Ameerpet, Hyderabad.
Training Institute for ARCHITECTURAL PLANNING in Ameerpet, Hyderabad
