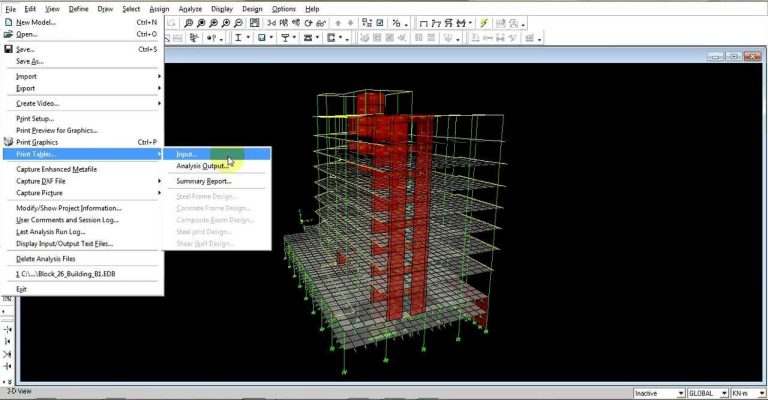
ETABs is sophisticated, yet easy to use special-purpose analysis and design program developed specifically for building systems. Although quick and easy for simple structures, ETABS can also handle the largest and most – complicated building models, including a wide range of Geo-Metrical non linear behaviors, making it the tool of choice for structural engineers in the high rise building Industry. However, it has always been recognized that a continuum model based upon the finite element method more appropriate and desirable.
New developments in ETABS using object based modeling of simple and complex wall systems in an integrated single interface environment has made it very practical for structural engineers to use finite element models routinely in their practice.
The accuracy of analytical modeling of complex wall systems has always been of concern to the structural engineer. The computer models of these systems are usually idealized all line elements instead of continuum elements. Single walls are modeled as Cantilever and walls with openings are modeled as pier and spandrel systems for simple systems, where lines of stiffness can be defined, these models can give a reasonable result.
However it has always been recognized that continuum model based upon the finite element methods more appropriate and desirable nevertheless this option has been impractical for the structural engineer to use in practice primarily because such models have traditionally been costly to create, but more importantly, they do not produce information that is directly, use able by the structural engineer however new developments in ETABS using object based modeling of simple and complex wall systems in an integrated single interface environment, has made it very practical for structural engineers. To use finite element models routinely in their picture.
PROGRAMME
1) Checking of Input Data
After Preparation of Etabs building model, its data shall be checked thoroughly by various commands available in Etabs software for its correctness.
2) Running of Analysis
It gives results for various load combination cases provided to it. To give results for various load combinations with the appropriate load factors as per IS 456-2000 and IS 1893-2002. Program Output Gives values of Axial force, Moment, Shear force and Deflections for each member like, column, beams, shear walls, plates.
3) Output results from the Program
The results obtained by Program should thoroughly checked before accepting the same in the final design.
a) The checking of input data is already discussed.
b) Checking of Displacements.
->For fixed end of a Frame the value of displacement must be zero.
->The max horizontal displacement due to earth quake forces between successive floors shall not exceed 0.004 times the difference in levels between the floors.
->Displacement of all joints on a particular floor should be equal (Rigid Diapharam).
->While checking of forces, at every joint. Following 3 equilibrium equations must be satisfied.
c) Sum of all vertical forces must be zero.
d) Sum of all horizontal forces must be zero.
e) Sum of all moments at the joint must be zero.
Note: Designer should personally check these points and check some joints for his own satisfaction.
4) Design of various RCC Elements of Building
After Analysis is over, thoroughly checked, the detailed design of various members of the building in the following order of Actual construction, to be in tune with construction programmer decided by the Project Managers at site.
i) Design of piles or pad footings, raft (Depending on the site and foundation condition).
ii) Design of columns.
iii) Design of beams (plinth level to term).
iv) Design of slabs (1st slab to Terrace).
v) Design of Staircase,
vi) Design of Water Tank, Lift Machine room, stair case head room.
Who can Participate?
Civil Engineering students who seek to step into the Structural Engineering career line and to learn high rise and Iconic building designing to fetch job around.
Omega Cadd, Ranks among the top Training Centres in Hyderabad, for Imparting Job Oriented Training’s in all Domains(Autocad) of Civil Engineering and we provides best Etabs training institutes in Hyderabad with 200% placement assistance in civil engineering jobs.
Why to choose Omegacad
Online & Offline Classes
Training by Industry Experts
Updated Course Materials
Weekly Test
Certification after Course Completion
100% Placement Assistance
Private and Group Sessions
Placement Training
I took ETABS/STRAP/STADPRO courses in OMEGACADD. Where I learned Static and Dynamic Analysis of building (RCC). I already learned all those things

lokesh kumar
Presently I am working in as reputed structure consultants in Delhi as a Structure Engineer. I gained skills of analysis and design

Karthikeya Jashwanth
I took the STADPRO/RCC Detailing /Quantity surveying courses in OMEGACADD. Comparing to other institute here we are discussing about live project problems

Aman Syed
Tags:
Etabs Training in Ameerpet, Hyderabad.
Etabs Institute in Ameerpet, Hyderabad.
Etabs Course Training in Ameerpet, Hyderabad.
Training Institute for Etabs in Ameerpet, Hyderabad.
