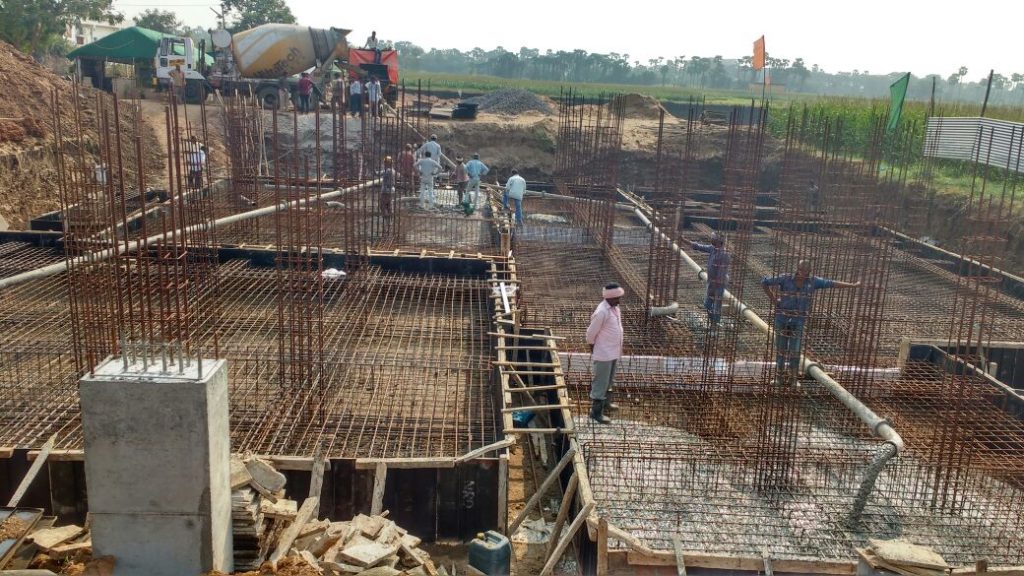What is RCC?

RCC stands for “Reinforced Cement Concrete“. It is the composition of adding steel and concrete instead of using only concrete to equalize some limitations. Concrete is weak in soft stress with compared to its compressive stress. To equalize this limitation, steel-reinforced cement is used in the concrete at the place where the section is subjected to soft stress.
The reinforcement is usually round in shape with approximate surface deformation is placed in the form in advance of the concrete. When the reinforcement is surrounded by the hardened concrete mass, it form an integral part of the member. The resultant combination of two materials are known as reinforced concrete. In this case the cross-sectional area of the beam or other flexural member is greatly reduced. You can also read the article on reinforced concrete beam behaviour.
Manual Rcc Design
1). Structural Design consists in proportions various elements of building such the loads on it are transferred safely to ground.
2). Understanding about how forces are transferred between the materials is necessary transmission of forces between materials depends on roughness of bars due to bond stress.
3). Aim of design is to decide shape, size and connection details of members so that the structure being designed will perform satisfactorily during its intended value.
4). A structure may become unfit for use not only when it collapse but also when it violates the serviceability requirement of deflections, vibrations, cracks, corrosion fire etc.
I) General Philosophy of Building Designs
a) General Introduction
b) Design Philosophy
c) Computer Aided Design
d) Steps involved in RCC Design.
II) Prerequisites of Building Design
a) Study of Architectural Drawing
b) Study of field Data.
c) List of codes for building design
d) General practice followed in Design.
III) General Procedure of Building Design.
a) Guideline for preparation of RCC Layout
b) Numbering system and notations to be adopted in layout.
c) Guidelines for fixing the position and orientation of columns in the layout.
d) Guidelines for fixing the beam positions.
e) Guidelines for fixing the slab direction.
f) Preliminary Beam Design.
g) Preliminary Column Design and Determination of site and column sections.
h) Analysis of building frame (Example).
IV) Structural Model and Analysis
1) Preparation of Model of the Building by – any one of the below.
a. Staadpro
b. Etabs
c. Strap
d. SAP2000
2) Analysis by above said any one software.
3) Design of various RCC Elements of Building (Footing, Columns, Beams, Slabs, Staircase etc.)
V) Detailing of RCC Members
a) Notes to appear on various schedules.
b) Manual Sketches.
Online & Offline Classes
Training by Industry Experts
Updated Course Materials
Weekly Test
Certification after Course Completion
100% Placement Assistance
Private and Group Sessions
Placement Training
I took ETABS/STRAP/STADPRO courses in OMEGACADD. Where I learned Static and Dynamic Analysis of building (RCC). I already learned all those things

lokesh kumar
Presently I am working in as reputed structure consultants in Delhi as a Structure Engineer. I gained skills of analysis and design

Karthikeya Jashwanth
I took the STADPRO/RCC Detailing /Quantity surveying courses in OMEGACADD. Comparing to other institute here we are discussing about live project problems

Aman Syed
Tags:
Manual Rcc Design Training in Ameerpet, Hyderabad.
Manual Rcc Design Institute in Ameerpet, Hyderabad.
Manual Rcc Design Course Training in Ameerpet, Hyderabad.
Training Institute for Manual Rcc Design in Ameerpet, Hyderabad.
