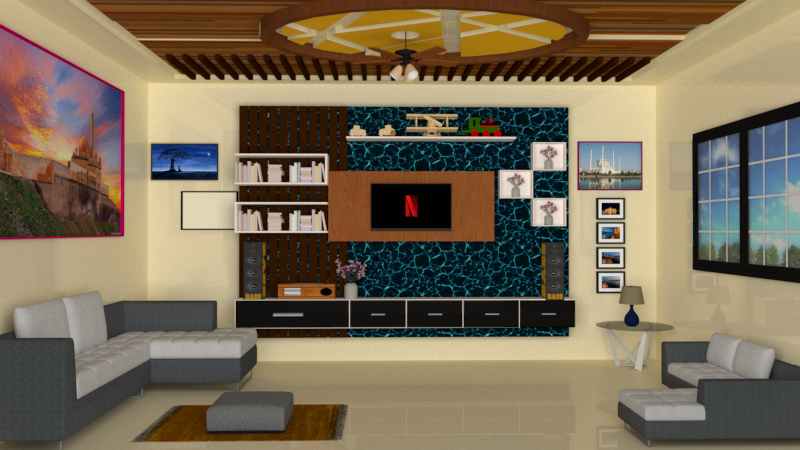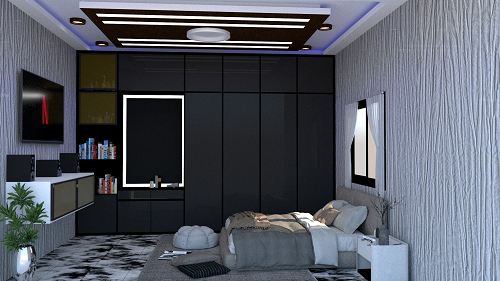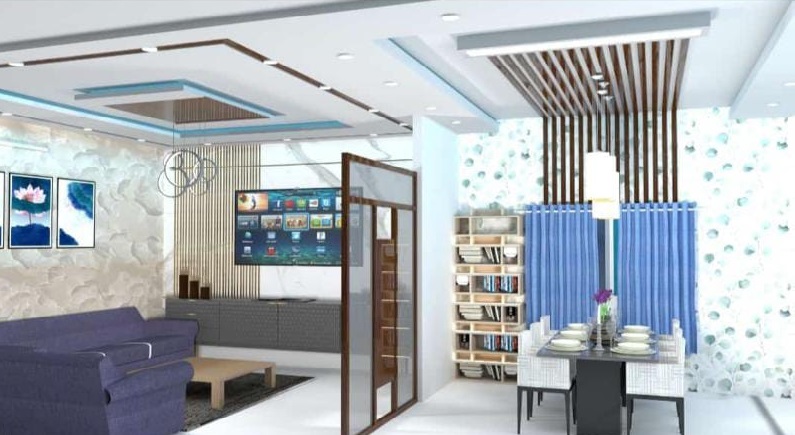SketchUp is an intuitive 3D modeling application which is developed by google that lets you create and edit 2D and 3D models with a patented “Push and Pull” method.
The Push and Pull tool allows designers to extrude any flat surface into 3D shapes. All you have to do is click an object and start pulling it until you get the required design.
SketchUp is a program used for a wide range of 3D modeling designs like architecture, interior design, landscape architecture, and video game design, to name some of its applications.The program includes drawing layout functionality, and surface rendering, and supports third-party plugins from the Extension Warehouse. The app has many applications, including architecture, interior design, landscaping, and video game design. Sketchup has also been widely used by people who want to create, share, or download 3D models for use with 3D printers.
we will give you Sketchup training in the following areas:
- Inference techniques
- Modeling entities
- Push/Pull modification
- Object editing
- Measurement & Annotation
- Match photo modeling
- Components: General & Dynamic
- Modeling from DWG
- Model visualization
- Model documentation
- Organic design
- Urban design
- Environment modeling
- Landscape design
- Interior design
In the Architecture and Civil Engineering( ACE) domain, SketchUp is used for visualization for the project company as well as for rendering photorealistic images for guests. It’s also used for creating professional-quality presents of designs for deals purposes. Since it’s used for numerous different purposes, the demand for people who know SketchUp well is always high in the ACE industry.
SketchUp experience will make one eligible to apply for some of the following jobs
- 3D Visualizer
- Interior developer
- Landscape developer
- Sketchup 3D Design Specialist
- Architectural developer
- Space Illustrator
- SketchUp Artist
3D Warehouse is an open library where SketchUp users may upload and download 3D models to share. These models can be downloaded into the program without anything having to be saved onto your computer’s storage. The file sizes of the models can be up to 50 MB. Any SketchUp user modifies and re-uploads content to and from the 3D warehouse free of charge. All the models in 3D Warehouse are free, so anyone can download files for usage in SketchUp or even other software similar as AutoCAD, Revit, and ArchiCAD- all of which own software having the retrieval of models from 3D Warehouse. Since 2014 Trimble has launched a new version of 3D Warehouse where companies may have an authorized page with their own 3D catalog of products. Trimble is investing in creating 3D developer partners to have more professionally modeled products available in 3D Warehouse. According to Trimble, 3D content sites on the web mostly used 3D Warehouse. SketchUp designers may visit 3D Warehouse to catch up on new works or for inspiration when designing their own
3d warehouse
SketchUp is a suite of subscription products that contain SketchUp Pro Desktop, a 3D modeling Computer- Aided Design( CAD) program for a wide range of sketch and design operations including architectural, interior design, artificial and product design, landscape architecture, civil and mechanical engineering, theater, film and video game development.
Tags:
SketchUp Training in Ameerpet, Hyderabad.
SketchUp Institute in Ameerpet, Hyderabad.
SketchUp Course Training in Ameerpet, Hyderabad.
Training Institute for SketchUp in Ameerpet, Hyderabad.



