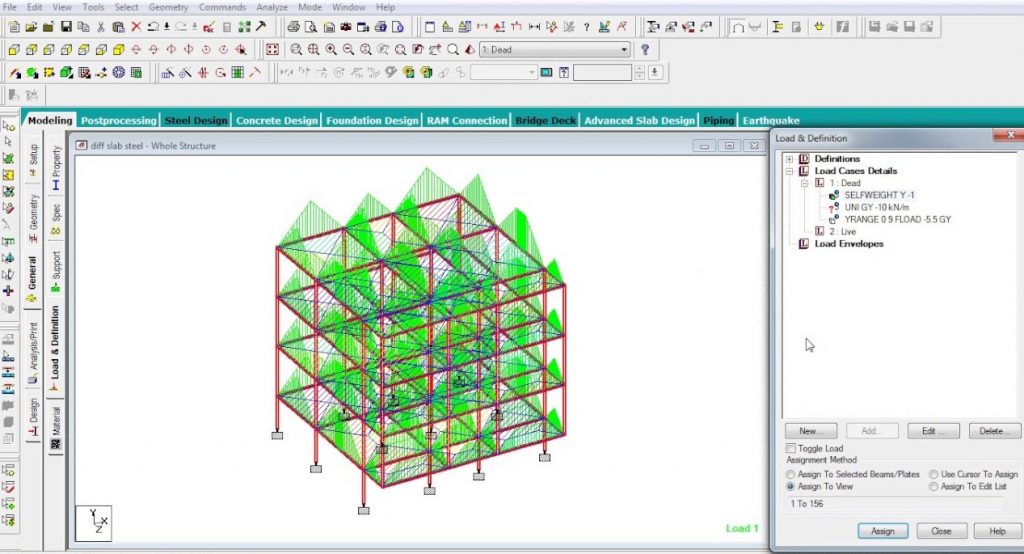What is STAAD PRO?
A Comprehensive integrated finite element analysis and design solution, including a state of art user interface, visualizations tools and integrated design codes, capable to dynamic response or wind, earthquake and moving loads. Covering all aspects of structural engineering.
Staad pro Software, It is one of the software applications created to help structural engineers to automate their tasks accuracy with solution and to remove tedious and long procedure of manual methods.

ADVANTAGES:
1)Staad Editor
Staad editor is the coordinate-based programming language method, complex but the text editor facility for the model input file makes Staad Pro, the most versatile for model creation and modification.
2)Staad Foundation
Staad Foundation advanced provides you with a streamlined workflow through its integration with Staad Pro can design virtually any type of foundation from Basic to Complex.
PROGRAM
1) Checking of Input Data
After the Preparation of the Staad Pro building model, its data shall be checked thoroughly by various commands available in Staad Pro v8i software for its correctness.
2) Running of Analysis
It gives results for various load combination cases provided to it. To give results for various load combinations with the appropriate load factors as per IS 456-2000 and IS 1893-2002.
Program Output Gives values of Axial force, Moment, Shear force and Deflections for each member like column, beams, shear walls, plates.
3) Output results from the Program
The results obtained by the Program should thoroughly be checked before accepting the same in the final design.
a) The checking of input data is already discussed.
b) Checking of Displacements.
i) For the fixed end of a Frame, the value of displacement must be zero.
ii) The max horizontal displacement due to earthquake forces between successive floors shall not exceed 0.004 times the difference in levels between the floors.
iii) Displacement of all joints on a particular floor should be equal (Rigid Diapharam).
iv) While checking of forces, at every joint. Following 3 equilibrium equations must be satisfied.
a) Sum of all vertical forces must be zero.
b) Sum of all horizontal forces must be zero.
c) Sum of all moments at the joint must be zero.
Note : Designer should personally check these points and check some joints for his own satisfaction.
- Design of various RCC Elements of Building
After Analysis is over, thoroughly checked, the detailed design of various members of the building in the following order of Actual construction, to be in tune with construction program decided by the Project Managers at site.
i) Design of piles or pad footings, raft (Depending on the site and foundation condition).
ii) Design of columns.
iii) Design of beams (plinth level to term).
iv) Design of slabs (1st slab to Terrace).
v) Design of Staircase,
vi) Design of Water Tank, Lift Machine room, stair case head room.
Who can Participate
Civil Engineering students who seek to step into the Structural Engineering career line and to learn high rise and Iconic building designing to fetch job around. We provide Best staadpro training course in Hyderabad.
Why to choose Omegacad
Online & Offline Classes
Training by Industry Experts
Updated Course Materials
Weekly Test
Certification after Course Completion
100% Placement Assistance
Private and Group Sessions
Placement Training
I took ETABS/STRAP/STADPRO courses in OMEGACADD. Where I learned Static and Dynamic Analysis of building (RCC). I already learned all those things

lokesh kumar
Presently I am working in as reputed structure consultants in Delhi as a Structure Engineer. I gained skills of analysis and design

Karthikeya Jashwanth
I took the STADPRO/RCC Detailing /Quantity surveying courses in OMEGACADD. Comparing to other institute here we are discussing about live project problems

Aman Syed
Tags:
Staadpro Training in Ameerpet, Hyderabad.
Staddpro Institute in Ameerpet, Hyderabad.
Staadpro Course Training in Ameerpet, Hyderabad.
Training Institute for Staddpro in Ameerpet, Hyderabad.
